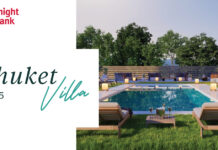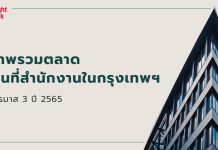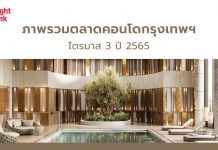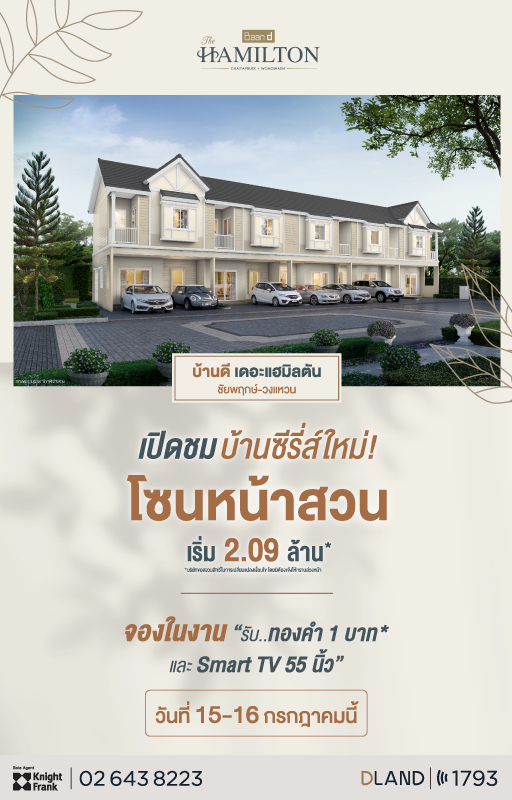The Wongwaiwit network, in a rush to expand their real estate efforts, launches a new Metropolis Properties condominium project, making their mark in the Samrong area while leveraging the development of the BTS Green and Yellow Lines. This new prime area features a land bank suited for further development and the firm is getting ready to launch a new phase of The Metropolis Samrong Interchange.
Mr. Chalermchai Wongwaiwit, CEO of Metropolis Properties Co., Ltd., a company in the Wongwaiwit network of industrial machinery, said the overall real estate market in the 2nd quarter of 2017 tended to grow in some segments, particularly those in close proximity to the BTS lines. The consumer demand for housing has increased in the areas with train access, coupled with the opening of ASEAN free trade, which has attracted foreign investors and businessmen to Thailand.
As such, the area has been strengthened by strong public sector stimulus to approve the extension of the train system for the Green Line and the Yellow Line. In the past year, this has made a big impact on the city of Samutprakarn, elevating the area around Bangna – Trad and Theparak Roads into the new prime areas.
“Although the overall condominium market appears to be stagnant, some locales still command buyer interest with continuous sales. This is relevant for the ’golden’ areas right by the train stations, especially at an interchange.” As such, the company is marching ahead with expansion of its development projects in such areas.
The company has several plots of land available for development. The company experienced successful sales of its first project, “The Metropolis Samrong Interchange” condominium. The location is next to Samrong station, which will become an interchange station in the future, connecting to the Yellow Line (Theparak-Ladprao). At present, the project has sold approximately 70% of the units, and one factor that impresses customers includes the selection of interior materials in each unit. In addition, the very good location right next to the transit system helps residents to save time and seamlessly and comfortably access the city centre. It takes just 17 minutes to get to Thonglor.
Due to the above factors, the company has invested in and launched a new phase. Located in front of the project, Building B is a 30-storey condominium with a total of 552 units. The outstanding features include low density compared to other buildings in the area, a retail shop in the building adding to the convenience of the building’s residents, and total comfort and convenience being close to the BTS Samrong station, which is only a step away. Units are also fully furnished. The pre-sales prices start from 2.5 million baht. * Register now to enjoy up to 200,000 baht discount. * In the first phase, the project expects to close 100 per cent of sales (representing an average of 70 per cent among all projects), which is very satisfactory.
“Our policy is to pay attention to the details. People who purchase units have saved up for a long time to buy a residence, so we not only build just housing. We also build a reputation. As we have changed our single house building development strategy to condos, we need to appeal to the masses and our target groups have increased. It is a challenge but we anticipate good market feedback. The location is prime and expected to become the new city centre of the future. The current lifestyle of urban dwellers reflects a need to not have to commute or travel long distances; however, condos adjacent to the train systems are very expensive. The selling point of the project is to expand on this concept: “If we have to be a bit further out but still have the convenience of travel being next to the train station, especially with the option of two stations nearby, at a price point that is cheaper by almost half, this is a good value proposition.”
As for the project details, The Metropolis Samrong Interchange is a condominium complex comprising three buildings: Building A (high rise) with 39 floors and 1,056 units; Building B (high rise) with 30 floors and 552 units; and Building C (a low rise) with 7 floors and 144 units. There is also a 5 storey car park building, with a total parking capacity of around 750 cars (excluding doubling parking, representing 42 per cent). The units types include 28 sqm studios, one bedrooms of 35 to 45 sqm, and two bedroom of 52 to 53 sqm. Ceiling heights are 2.55 metres. In addition, amenities include two saltwater swimming pools in 12 x 28 metre (Building A) and 12 x 30 metre (Building B) sizes; a children’s swimming pool of 0.6 metres in depth; an adult pool of 1.3 metres in depth; a gym room; gardens around the complex; two badminton courts; a golf driving room; a multi-purpose room; and high speed lifts. There are four such lifts in Buildings A and B, and two in Buildings C and D; the usage ratio per lift is 264:1 for Building A, 138:1 for Building B, and 81:1 for Building C. There is also one service lift per building. The parking building capacity excludes double parking of 40 per cent. There is also a safety system with CCTV and access cards, and the project has completed and passed its EIA assessment.














